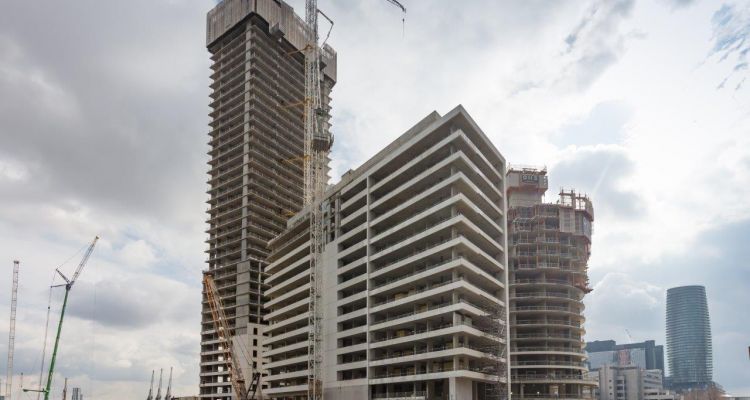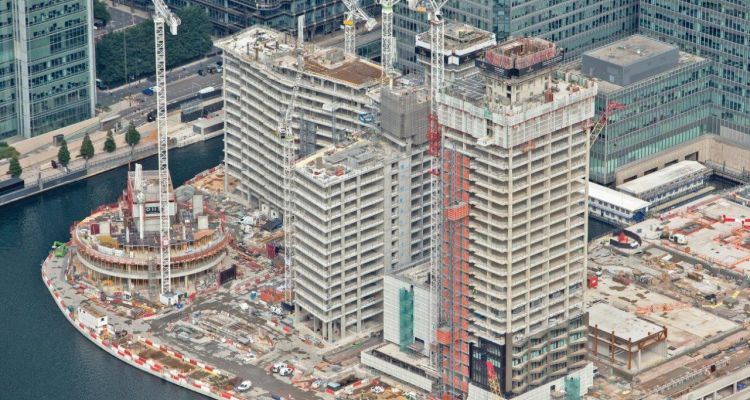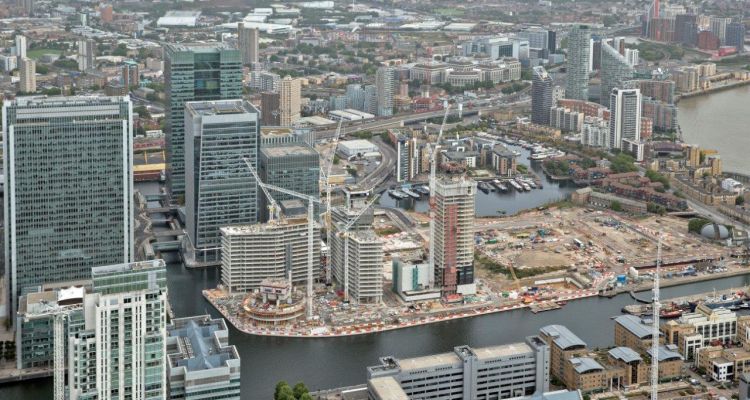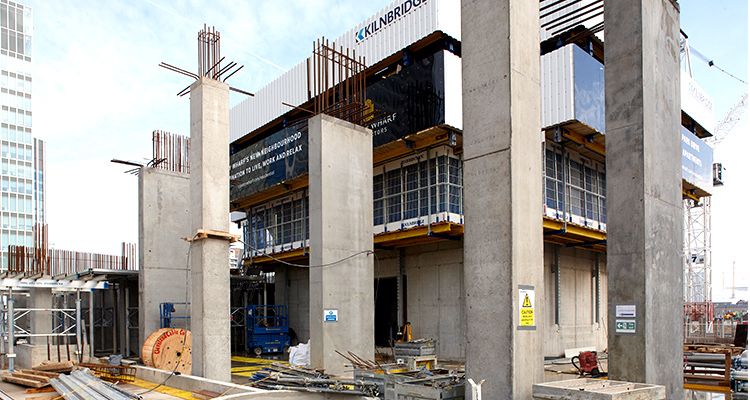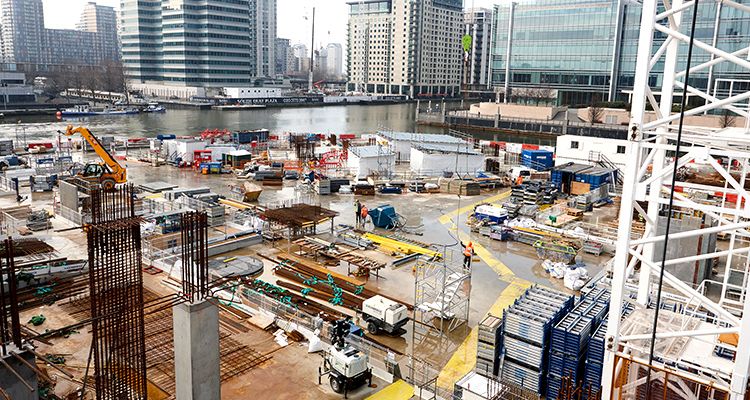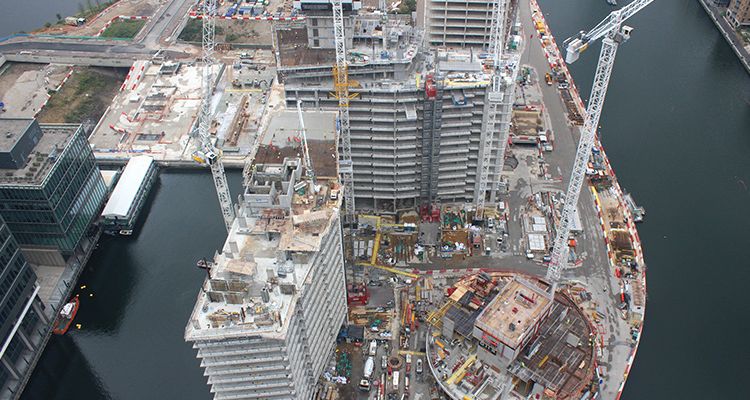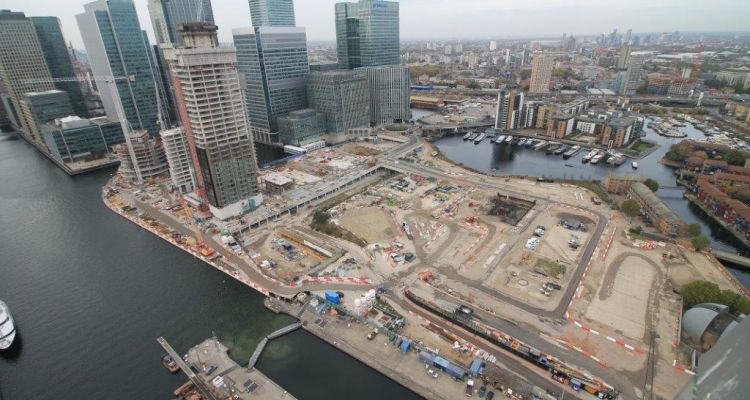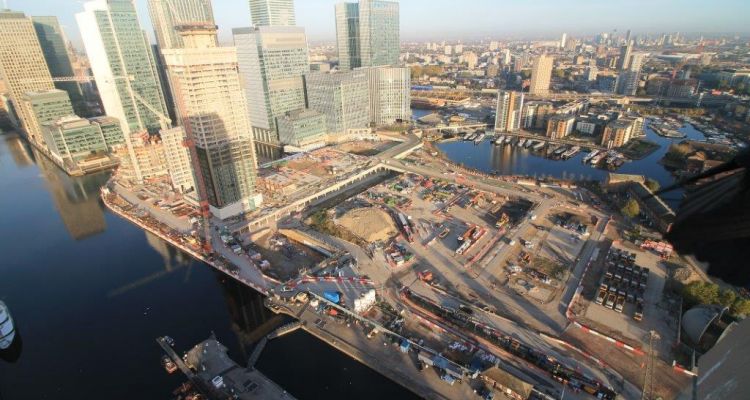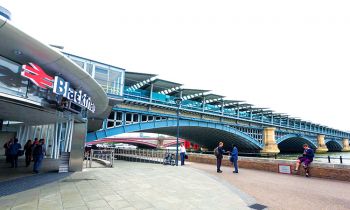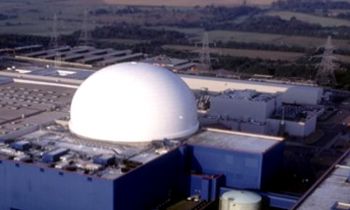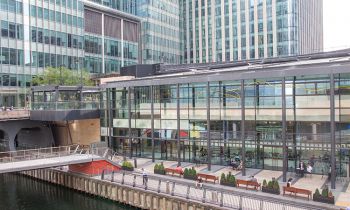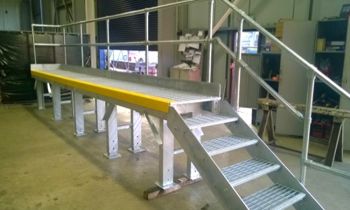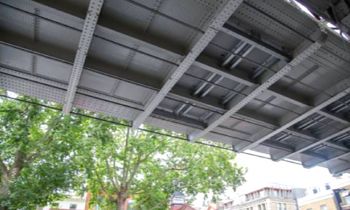Wood Wharf A2 and A3
KEY FACTS
| LOCATION: | Canary Wharf, London |
| CONTRACTOR: | Canary Wharf Contractors Ltd |
| CLIENT: | Canary Wharf Group Ltd |
| CONSULTANT: | Ramboll UK |
| VALUE: | £28m |
| SECTORS: | Commercial, mixed use, residential and retail |
| SERVICES: | Building and Civil Engineering |
The scope of works involves the construction of the common basement and medium to high-rise structures at 10 Park Drive, Wood Wharf, including secondary steel work with an overall RC footprint of 65,000m2.
Building A2 comprises a further 14 floors of reinforced concrete frame and Building A3 comprises a further 43 floors of concrete frame.
The provision of tower cranes for the whole project is included within the scope of works. Altogether, Buildings A2 and A3 comprise 5,600 tonnes of reinforcement, 31,000m³ of concrete and 65,200m² of soffit formwork.

