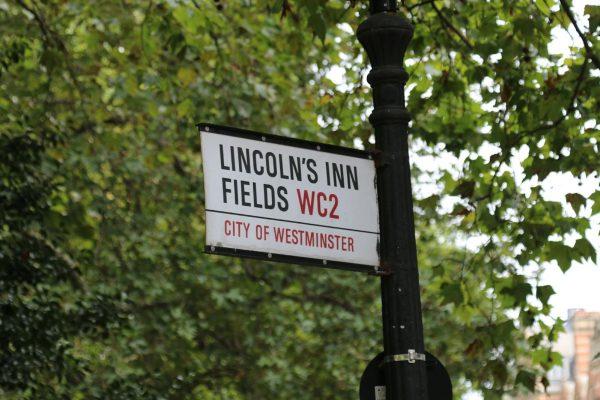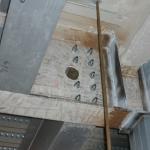Lincoln’s Inn Fields & Kingsway
Location:
Holborn
Main Contractor:
Mulalley & Co
Client:
Kingsway LIF Holdings Ltd
Sector:
Commercial
Business Units:
Building & Civil Engineering,
Concrete Cutting & Controlled Demolition
Scope of works
This project involved the conversion and refurbishment of a Grade II listed Victorian building from an office to a club hotel. The Kilnbridge scope included the complete structural modification of the existing 10-storey and three level basement building, including the demolition and reconstruction of the top three storeys.
The scope included:
- The installation of a new structural steelwork transfer structure at ground level to support columns and enable the construction of a new stair void into the basement
- The construction of a new structural steel frame within the internal lightwell to provide extra floor space and support a new internal glass facade from ground to roof level
- Strengthening works to the underside of the existing level 7 slab with new structural steel beams connected into the existing steel frame. This allowed the demolition of the top 3 storeys and the construction of 4 new lower headroom levels in their place. This was completed while supporting the existing facades that faced onto Lincoln’s Inn Fields and Kingsway
- The modifications and reconstruction of a new reinforced concrete floor at B2 level within the existing double height.
Challenges / Achievements
- Significant structural alterations to Grade II listed building whilst supporting existing facade
- Innovative methodology to ensure minimal noise, dust and vibration to neighbouring buildings
See more of our projects
Top

