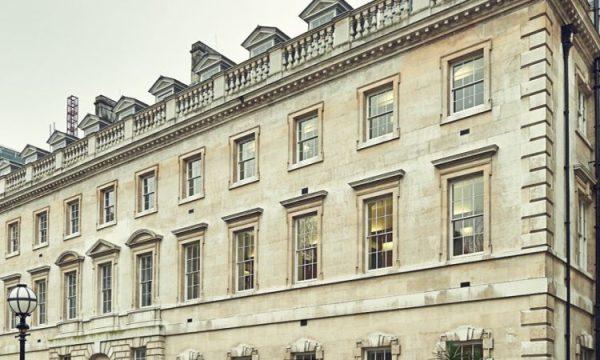St. Bart’s Hospital
Kilnbridge completed construction and fabrication works at St. Bartholomew’s Hospital. The hospital was founded in 1123 and redeveloped in the 18th century – today the West Wing provides a Cancer Centre of Excellence and is a Grade I listed Georgian building.
The works required the retention of the existing oak beam floors on the upper levels which involved extensive strengthening with steel plates and bolted through connections. After this, Kilnbridge oversaw the removal of the existing oak beam at all levels within the central core and the installation of new structural steel beams and reinforced concrete (RC) composite slabs.
The works also involved the removal of the basement slab in the existing low headroom brick vaulted basement. This was followed by the digging out of the basement to reduce the level and construct a new RC slab to provide sufficient headroom for access to a new M&E plantroom.
Finally, the works required the construction of a heading for a new sewer connection and temporary works that involved needling and propping to existing chimneys to provide new structural openings for service routes.
All of these works were carried out surrounded by a live hospital environment with existing hospital wings in close proximity around the courtyard. The control of noise and dust was carefully controlled and monitored. The logistics of deliveries and skip collections was closely managed due to tight access at this central London location. Due to insufficient on site storage areas, “just in time” deliveries were required.

