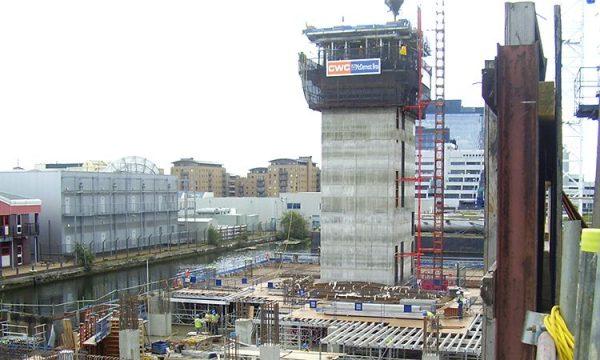Canary Wharf BP3
Scope of Works
BP3 is a commercial office development located in Canary Wharf with a total gross floor area of 17,500m², housing the UK’s headquarters of a high profile international investment bank. Kilnbridge were appointed to construct the double level substructure in a cofferdam and 14 level superstructure with 2 slipformed cores for the new office development.
The works also included the design development, detailing and construction of a marine deck structure providing an extension over the water to the usable area of the development as well as an external promenade walkway open to the public.
Kilnbridge developed the bespoke design incorporating the permanent works with the temporary works. The works comprised of cantilevered concrete beams up to 24m long, supported by the adjacent basement structure and mid-span cased piles and post-tensioned bars. Precast slabs and concrete topping with an edge detail provided the deck structure. Works involved underwater pile connections, transporting precast via water, heavy lifting plant, access pontoons and crane barges.
Challenges / Achievements
- All precast and permanent works design was undertaken by Kilnbridge to suit the installation methodology
- Achieving stringent quality requirements in a marine environment
