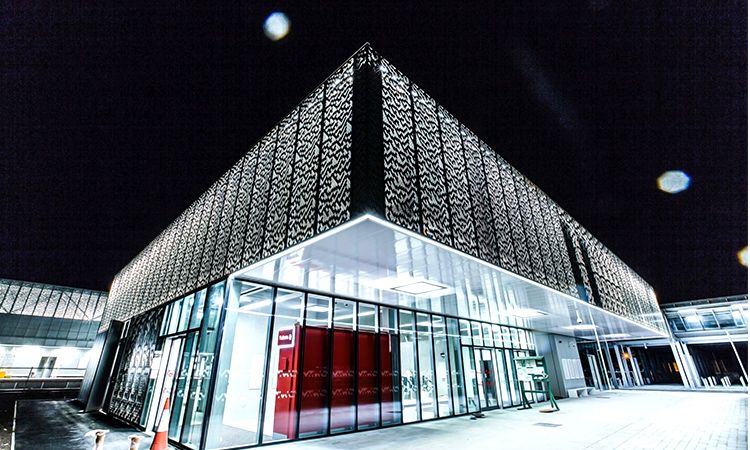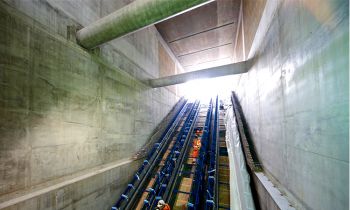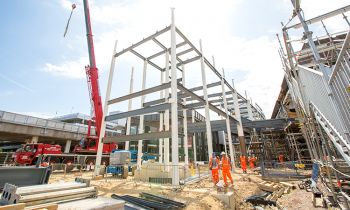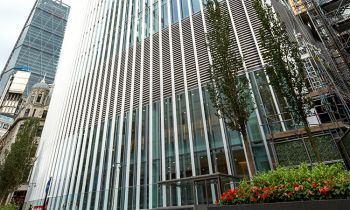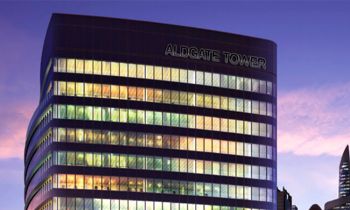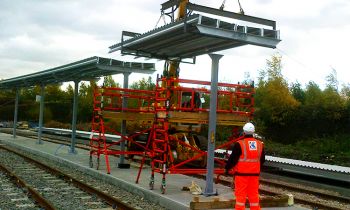Cambridge North Station
KEY FACTS
| LOCATION: | Cambridge |
| CONTRACTOR: | VolkerFitzpatrick Ltd |
| CLIENT: | Network Rail |
| CONSULTANT: | WS Atkins plc |
| VALUE: | £5m |
| SECTORS: | Rail |
| SERVICES: | Building and Civil Engineering |
In 2012, Cambridgeshire County Council proposed to build a new station building and transport interchange on Chesterton Sidings beside the now redundant Chesterton Junction. These works provide interchange facilities between the five main modes of transport (rail, bus, cycle, walking and car).
The infrastructure consisted of the following:
- 450m² of building space (comprised of passenger waiting facilities, toilets, a staffed ticket office, retail and amenity space, and rail staff accommodation and facilities).
- Two main line platforms (270m in length and capable of accommodating a 12-car train) and a bay platform.
- A pedestrian/cycle bridge linking the station building and platforms over the main line (via lift and stair access).
- Associated rail infrastructure works to facilitate the operation of the railway station.
Kilnbridge were engaged at the Grip 4 design stage. This provided an opportunity for us to work closely with the client’s engineers to develop and detail the delivery of the structural steelwork for the main station and connecting footbridges along with the supply and installation of pre-cast concrete, architectural glazing, cladding and roof works.

